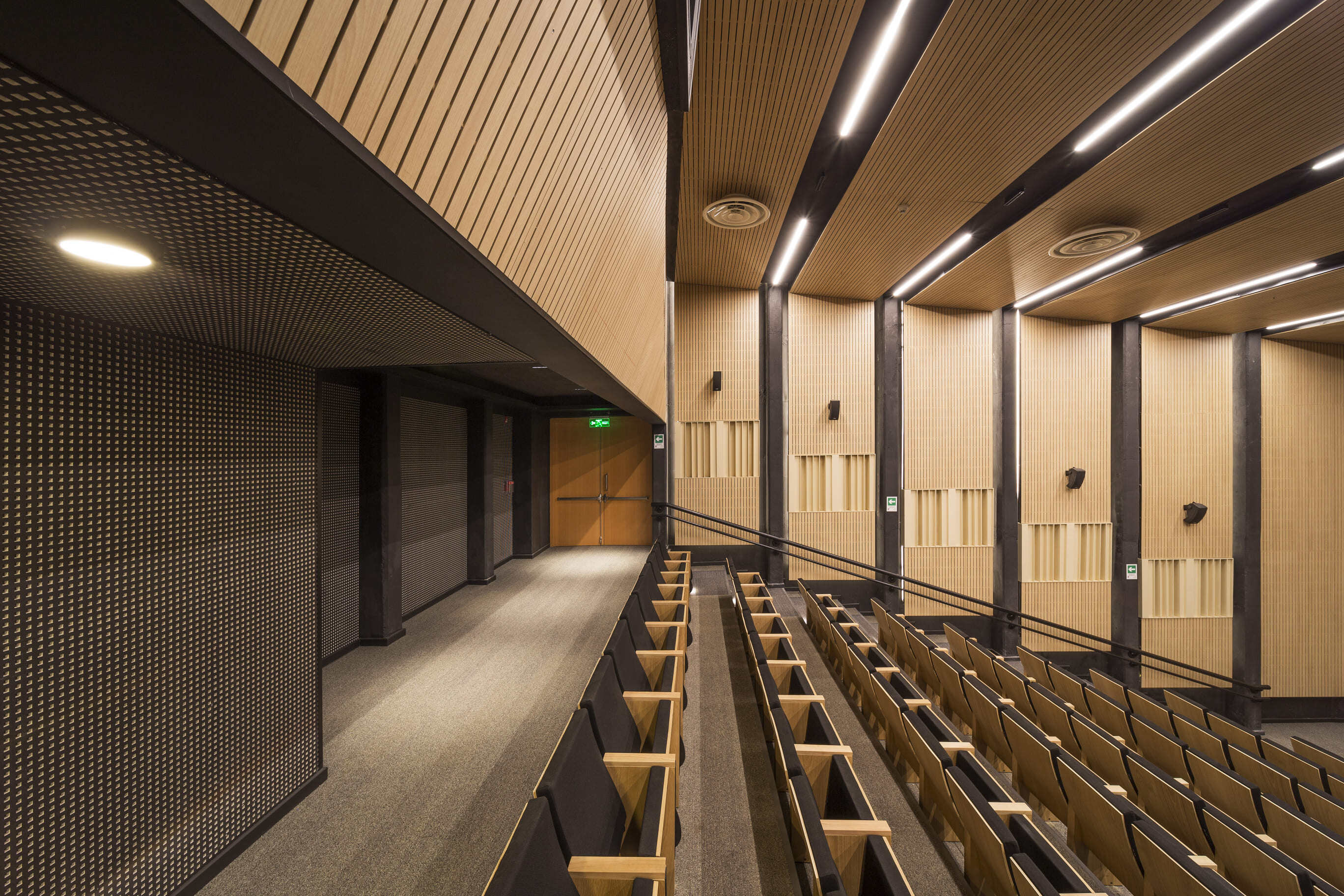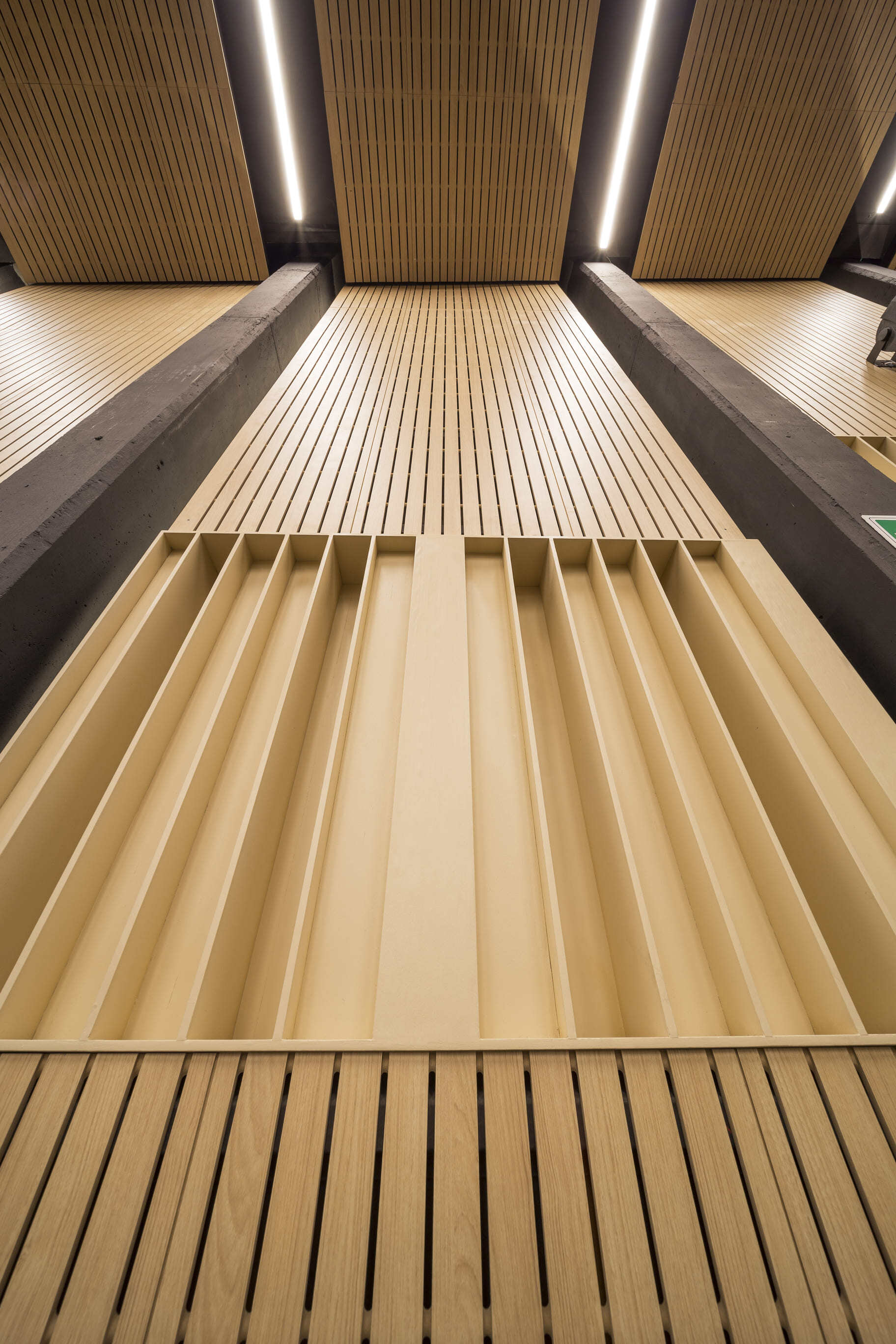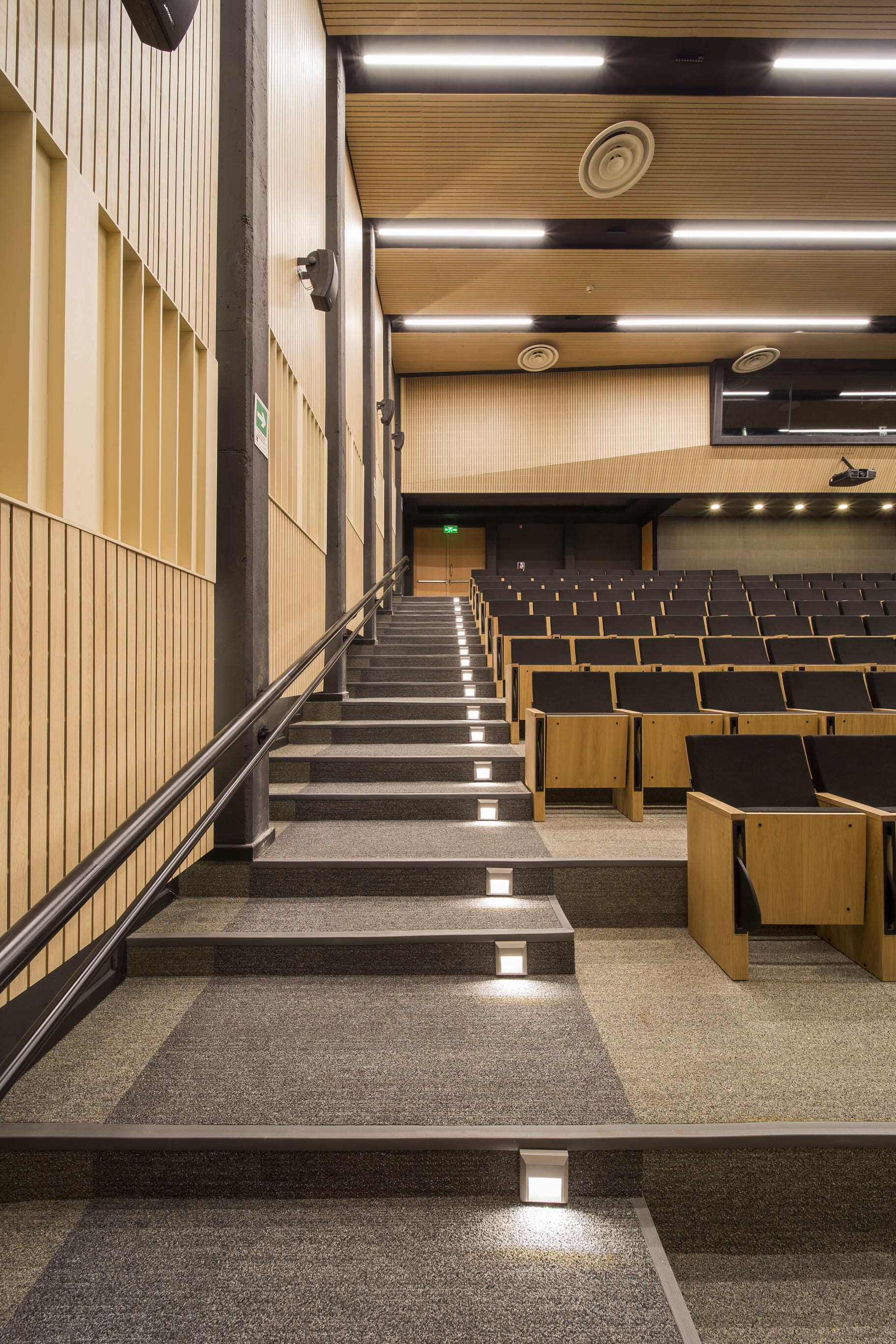Auditorium: Alianza Francesa Chicureo
Aesthetic and efficient design
Masisa® coverings: Functionality and harmony for an educational environment.
Here is the improved text, applying the observations provided:Masisa's Acoustic Wall Coverings were integrated into the new headquarters of the French Alliance School, located in Chamisero, Colina, Santiago, as part of a project that adapts to the arid landscape of the hills. Designed by architect Cristóbal Fernández de Mas Fernández, the building reflects French logic, where purism, simplicity and coherence dominate the spaces. The choice of Masisa materials, with their elegant finish and ability to address acoustic requirements, was key to creating an environment that complements the building's near and distant views. Wall coverings made of MDF Melamine, in this case Carvalo, not only improve acoustics in educational interiors, but also provide warmth and a harmonious aesthetic, in tune with the school's design. These panels optimize user comfort, creating an environment conducive to learning and interaction.
Masisa's Acoustic Wall Coverings used in this project, are designed to meet requirements of absorption, diffusion and reflection of sound waves, key aspects in educational spaces such as classrooms and auditoriums. Their special modulation allows for precise and efficient integration in a variety of interior spaces, from offices and commercial premises to educational institutions. With a melamine finish, these panels offer a high quality aesthetic and technical solution. In addition to optimizing acoustic reverberation, their modular system facilitates a flawless finish and reduces installation times. The durability and easy maintenance of Masisa's products ensure a long service life, contributing to the modern and functional design of the school and enhancing the educational experience in each space.






.jpg)