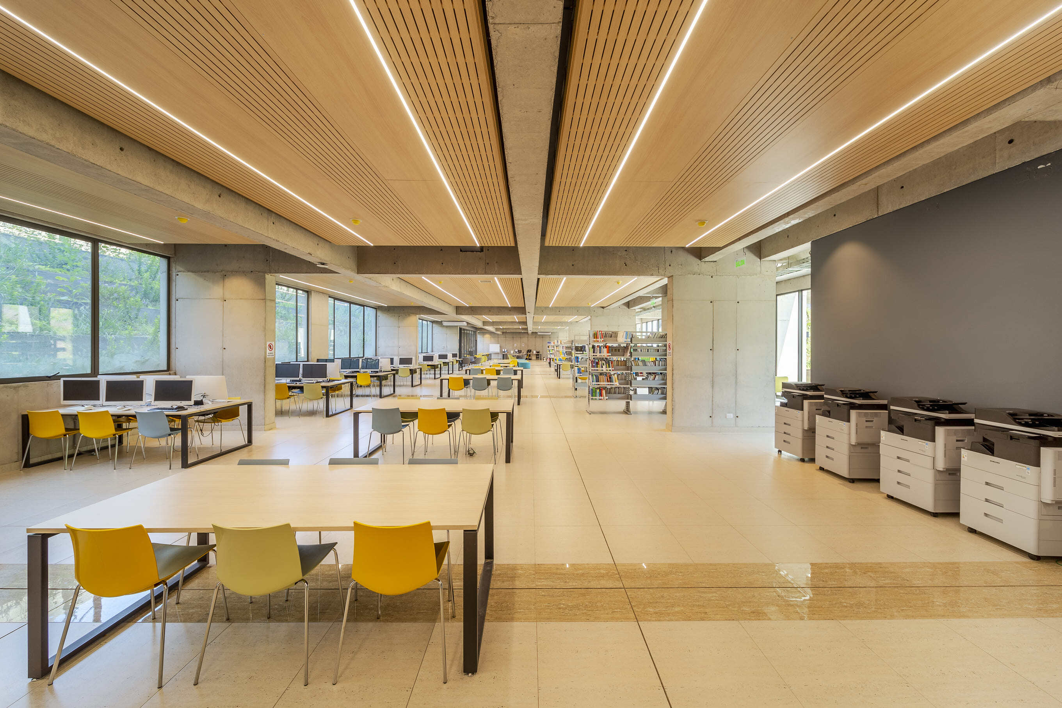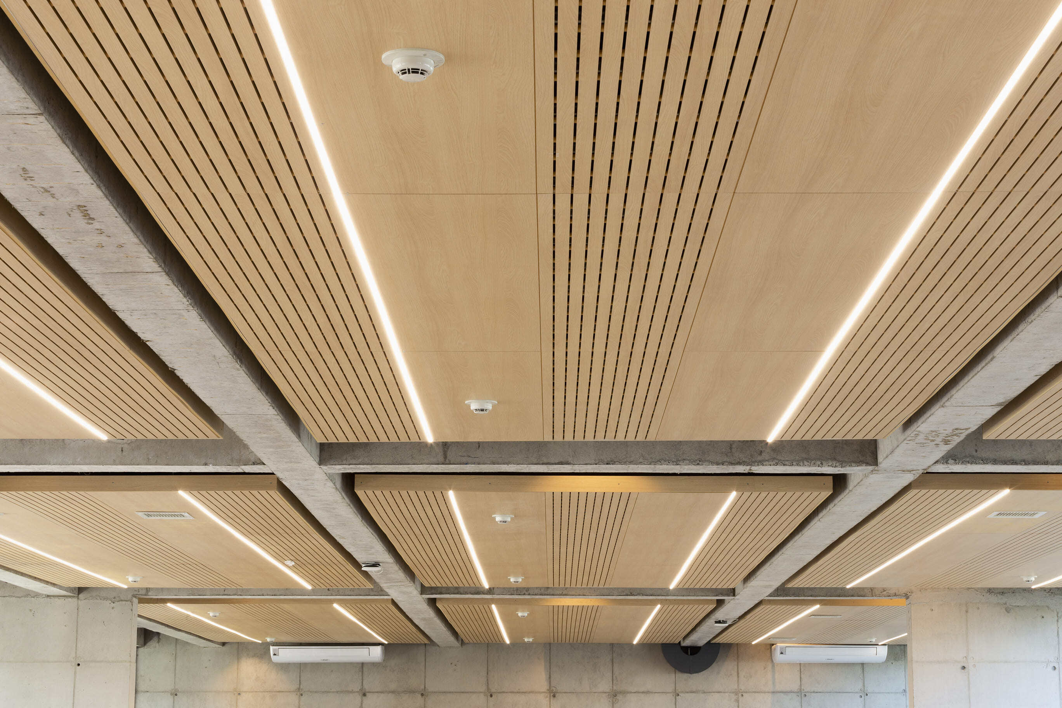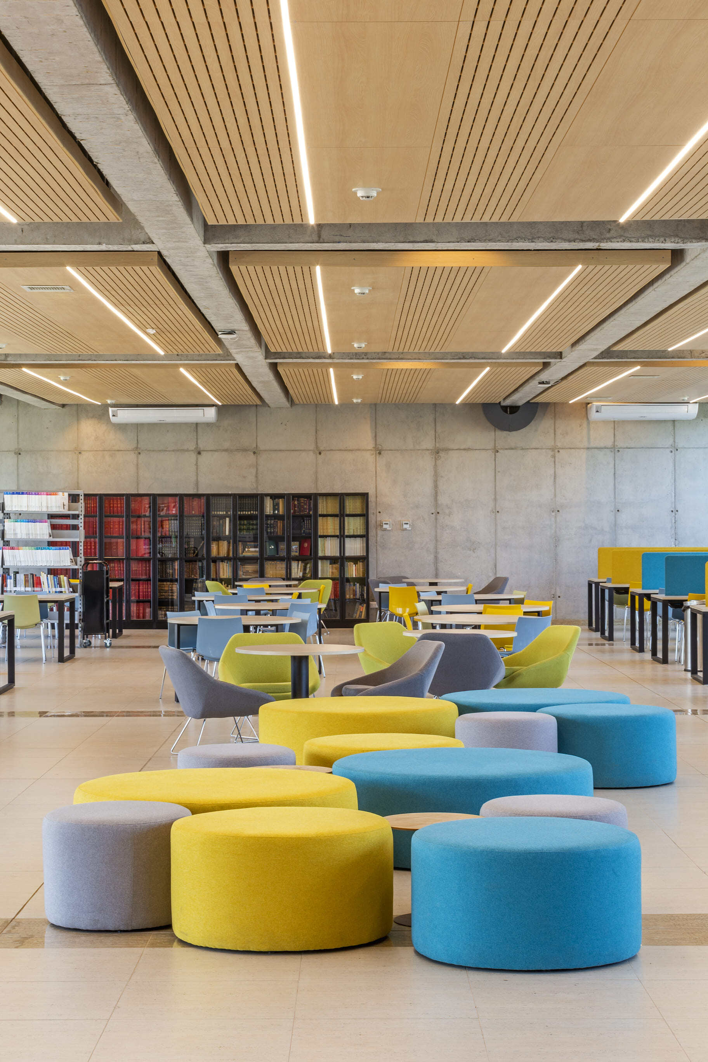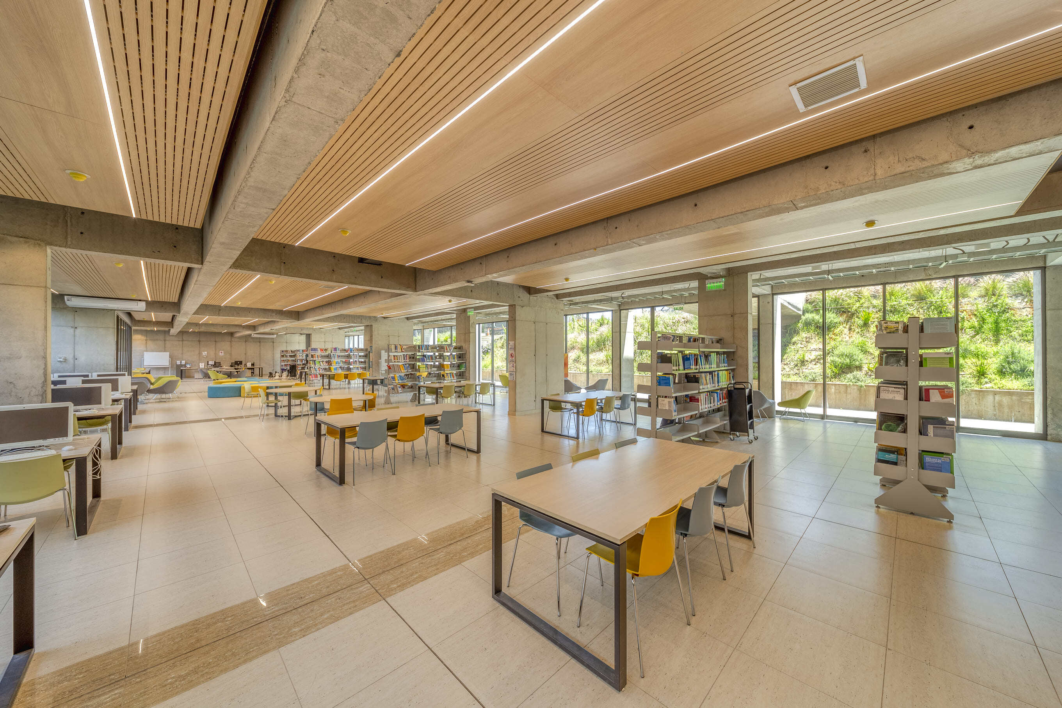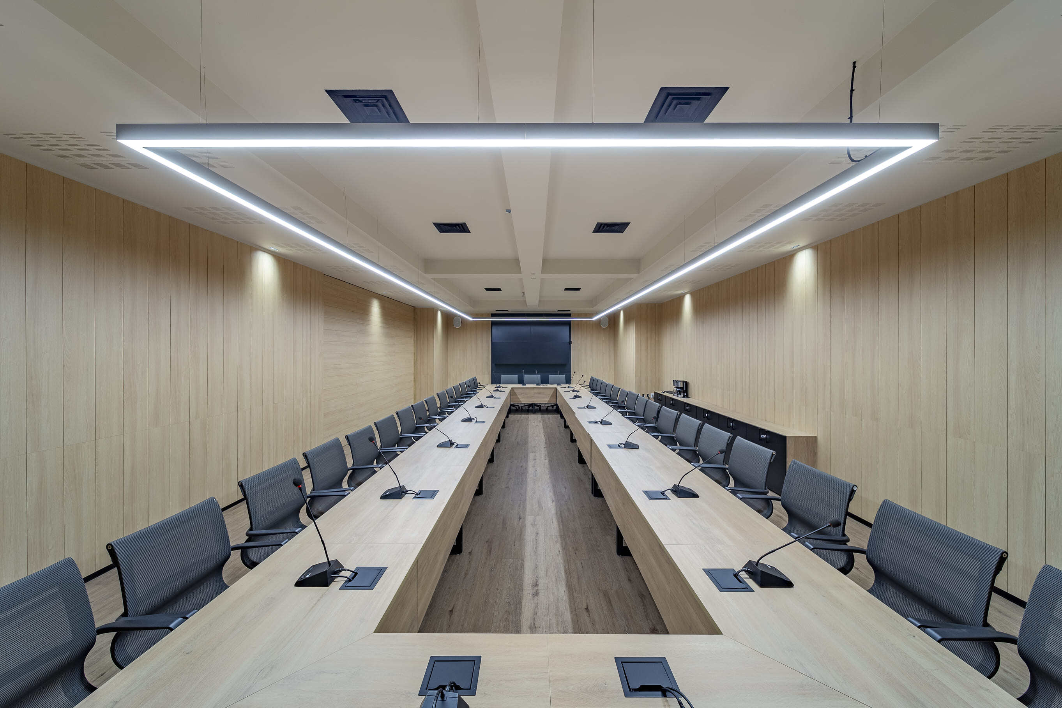Aularios Universidad de O'Higgins Building
Modular design
Masisa® Siding: Warmth and acoustics.
The Aularios Building of the Universidad de O'Higgins, designed by architect Cristian Pino in Rancagua, is a model of efficiency in modular design. This project, which includes 25 auditorium-type classrooms, library and study hall, is distinguished by its rational design and limited use of materials, optimizing time and tight budgets. In the interiors, the predominance of exposed concrete is balanced by Masisa's Carvalo acoustic ceilings and paneling, which add warmth and functionality. These coatings not only add a welcoming aesthetic, but also optimize the acoustic conditioning of the rooms, creating an ideal environment for learning. Masisa's products allow for a balanced environment, where contemporary design and functionality combine to maximize user comfort.
Masisa's Carvalo Table Coatings and Acoustic Ceilings used in this project not only provide visual appeal, but also technical benefits that enrich the quality of the spaces. The Acoustic Ceiling is designed to optimize sound absorption and diffusion, fundamental aspects in classrooms and auditoriums where acoustics are essential. Carvalo's Table Top Cladding offers fast and precise installation thanks to its modular system, which guarantees an impeccable finish and optimizes assembly times. Both products integrate harmoniously into the concept of the building's habitable shell, providing warmth in contrast to the exposed concrete, offering a long-lasting and low-maintenance solution. With its rational and modular design, Masisa provides solutions that enhance both the aesthetics and functionality of spaces.

